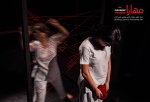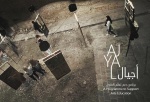
Interviewing Architect Iyas Shahine About His Architectural Multimedia Project Real Estate Misdemean
May 2016
From the heart of Damascus, with its daily changes, architect Iyas Shahine depicts architectural changes taking place in Damascus. These changes are reflected in their true form by showing their effects. The project covers several existing and future real estate projects that supposedly aim at developing the city. However, we do not know whether this aim will be achieved.
What artistic concepts and expression instrumentsare used in Real Estate Misdemeanours?
The combination of images and ideas, by adding new levels of knowledge and analysis, is a popular, widely followed technique in art works. A number of layers and levels are weaved in one new image about how things look, what they are about, and their effects. Making the pieces in Real Estate Misdemeanours depends on an open collective work, which leads to several different perspectives and directions. At the same time, the project uses three expression instruments and artistic concepts in order to achieve harmony among the components of the exhibition.
The instruments are: drawing, shadows, and emptiness.These lines meet to create a new memory. Lights meet shadows, heavy masses meet emptiness—these will be met by different interpretations from audience. The interactivity of the show helps to deliver themessage effectively. The project uses the following concepts:
- Layers, in order to focus on the concepts of aesthetics and their link to the project’s message. The audience will experience the exhibition on two levels. The first level is the surprise caused by realising how much change Damascus is undergoing. The second level is about knowing the effects of these changes.
- Imposing change, in order to emphasise the strangeness of the landscape and how things are not being built in the right place. Thus, the exhibition will deal with its own link with the venue.
- Narration, in order to deliver information, either chronically, or casually. The result is a spatial axis that starts from one point to reach another.
What phase has the project reached so far?
The theoretical basis of the project is completed. Potential collaborators on the project were surveyed since interactive and collective work is one of the project’s goals.
The project’s team is currently seeking to collaborate with the Faculty of Architecture, after the workshop and discussion panel that were conducted. Participants in the workshop made 20 artistic and intellectual works about the city and presented their views on events and developments that are rapidly having distinct effects.
The initiative to collaborate with the Faculty of Architecture would not have been a part of the project, but the workshop results and the active participation made that phase feel like a brainstorming phase in order to come up with ideas that can be further developed later.
What is still needed for the project to be ready?
In June, the second phase of the project will be announced. This phase includes developing the results of the first phase for about a month. The results will be the components of the exhibition.
The third and final phase will span over August and September 2016, which includes writing a book about the theoretical, practical, and analytical aspects of the project with a personal perspective.
Iyas Shahine
After graduating from his university as the second best student of 2007, architect Iyas Shahine now works as an assistant teacher in the Faculty of Architecture in Damascus University.
In 2010, Iyas co-founded IW.lab, a laboratory that combines architecture with education, along with Wisam Al Asali. Within IW.lab many exhibitions and workshops were held, and many works were achieved in collaboration with several educational and cultural organisations.
Iyas holds a master’s degree in architectural design. He is now working on his PhD thesis about housing. Iyas has received several cultural grants from cultural centres in Damascus. He has also participated in many workshops on cultural design, art, and architecture in Jordan, Lebanon, Egypt, the UK, and Finland.















